FURUSET
Schließen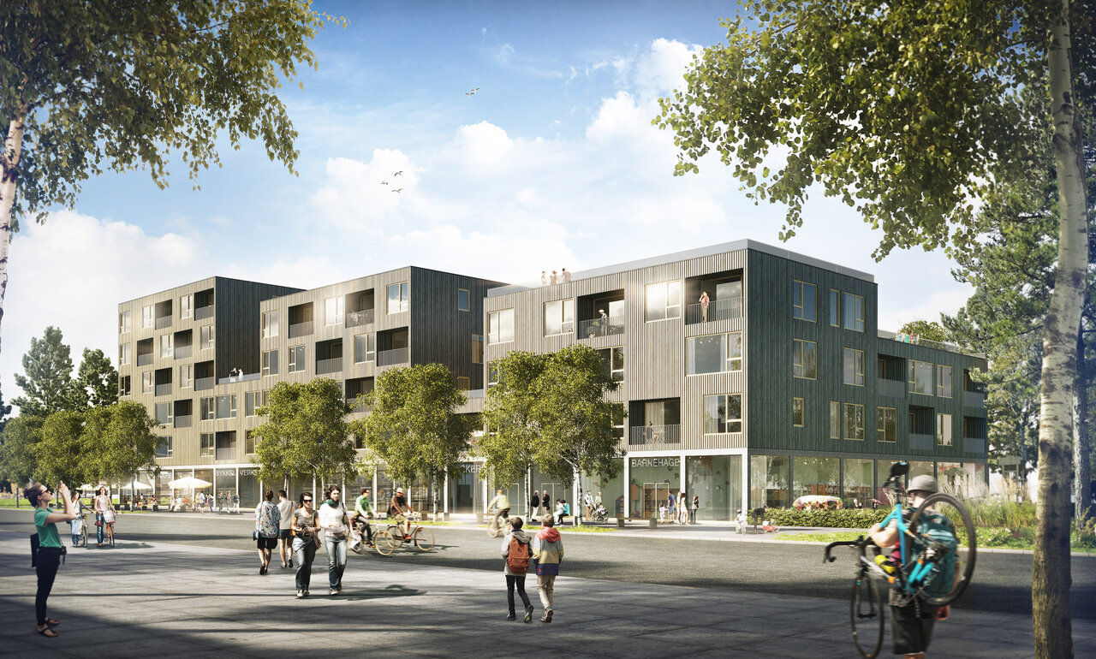
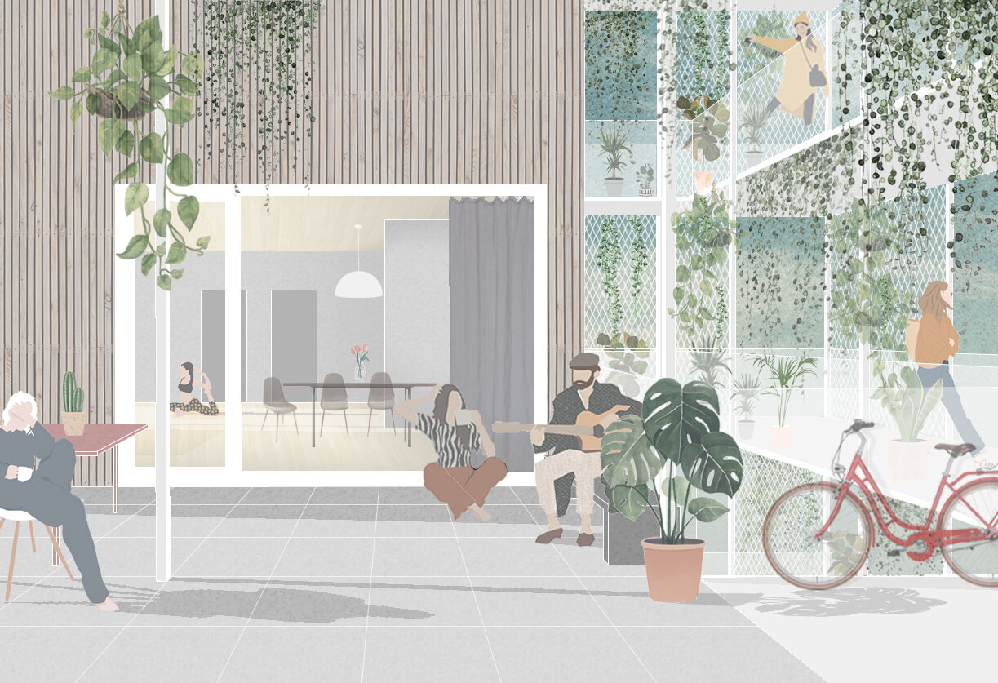
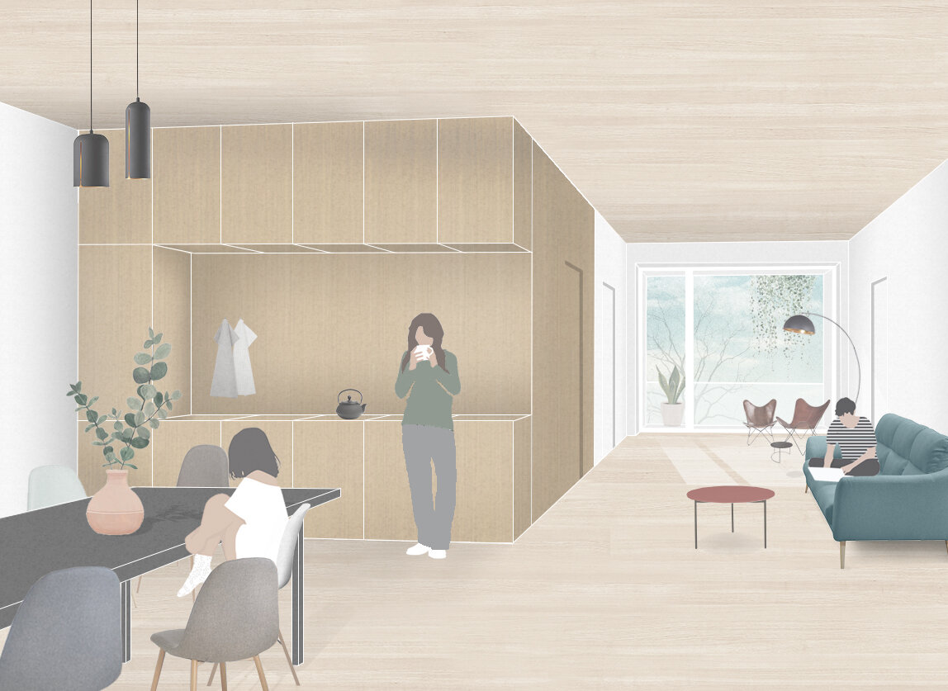
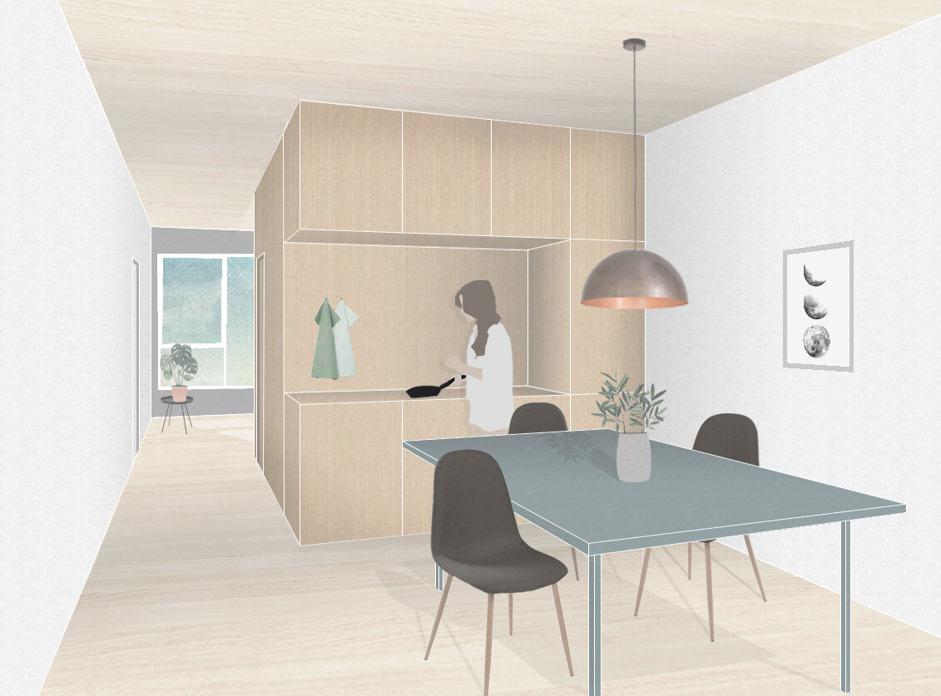
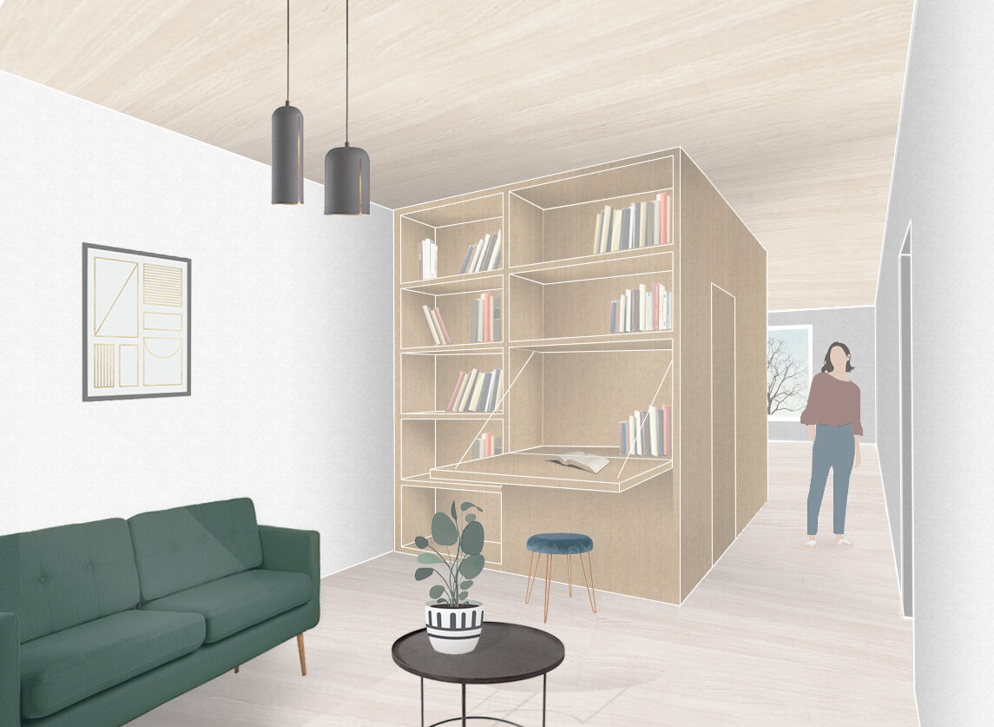
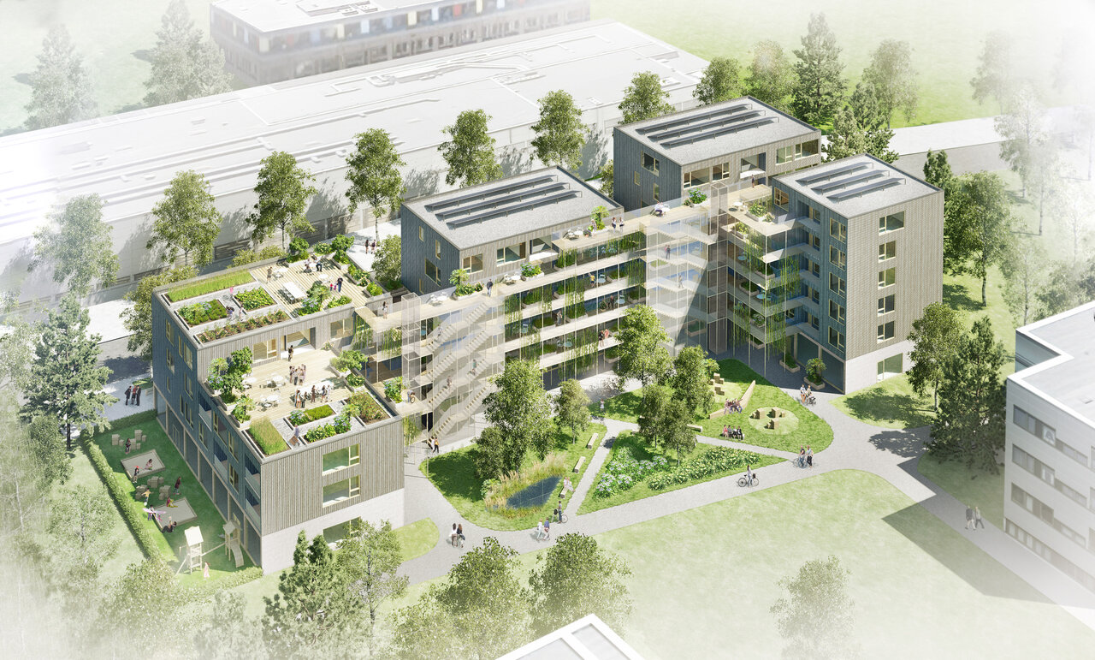
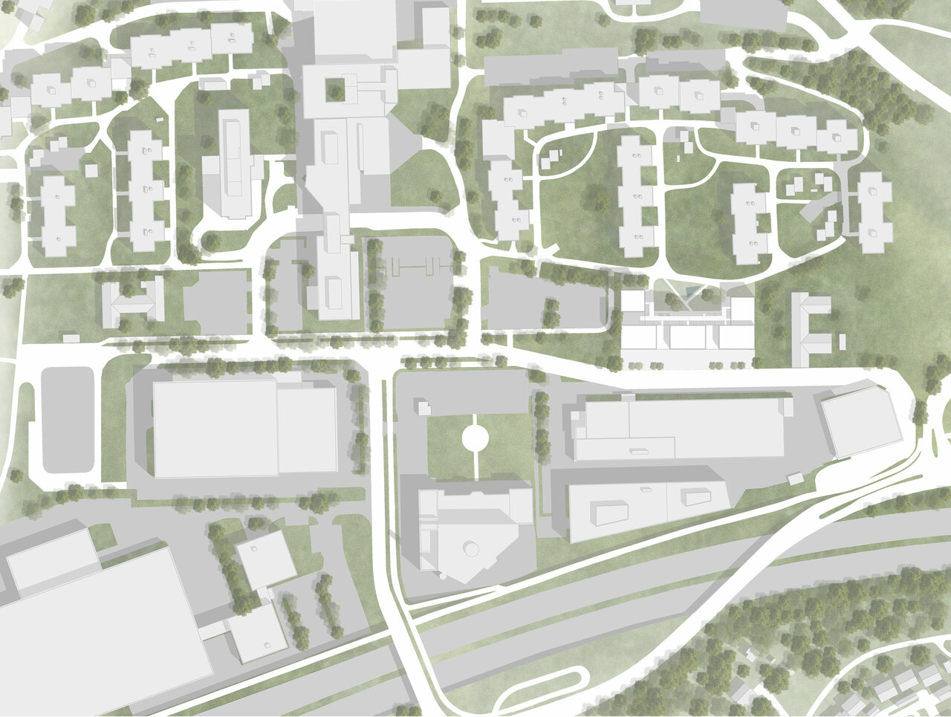
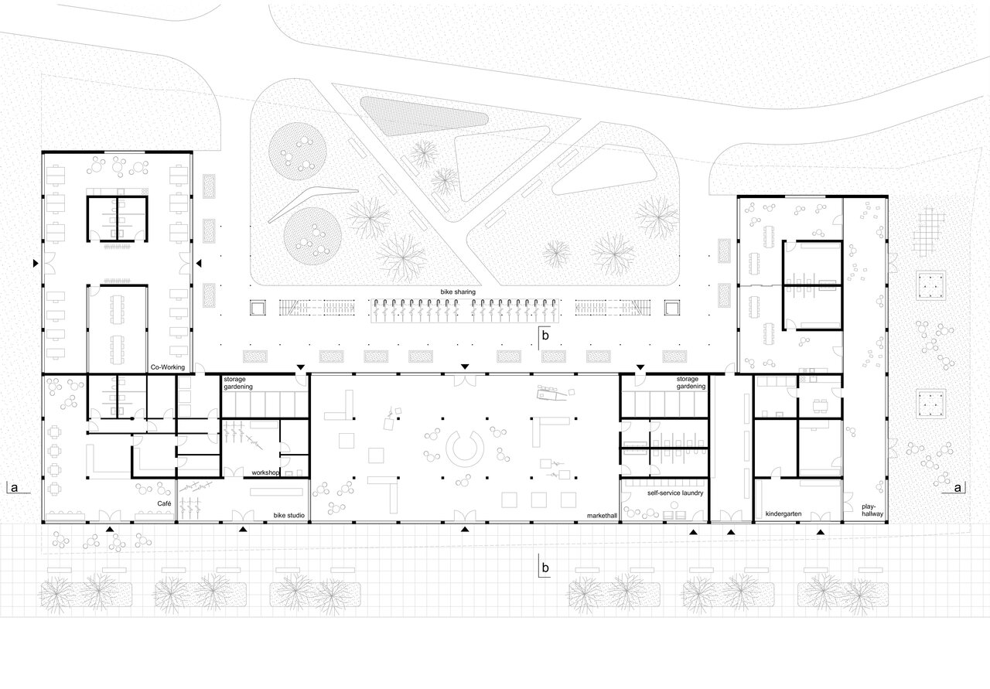
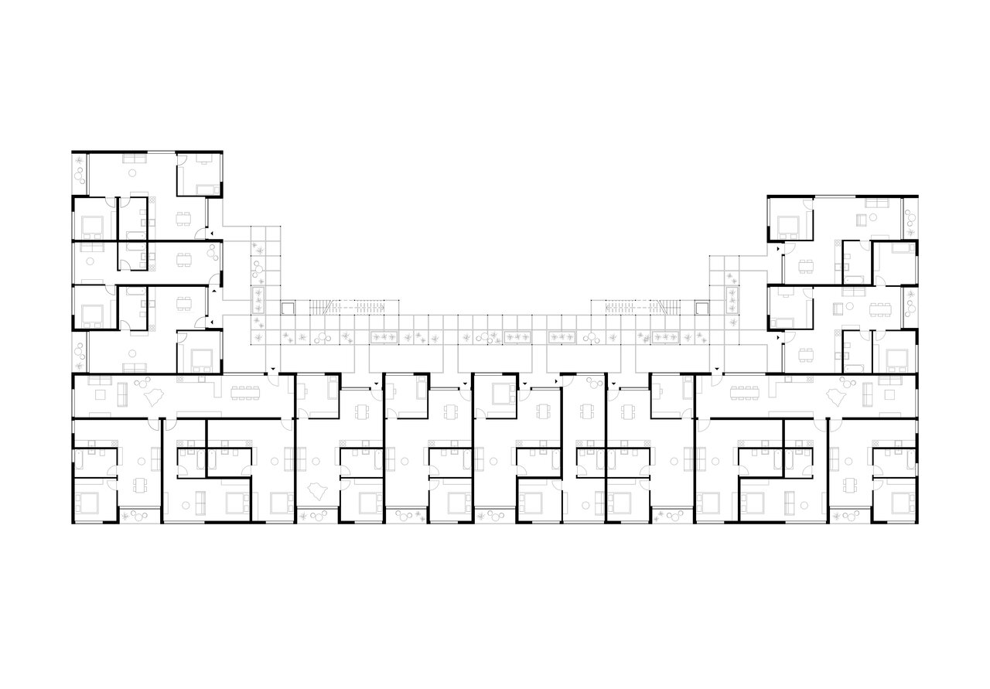
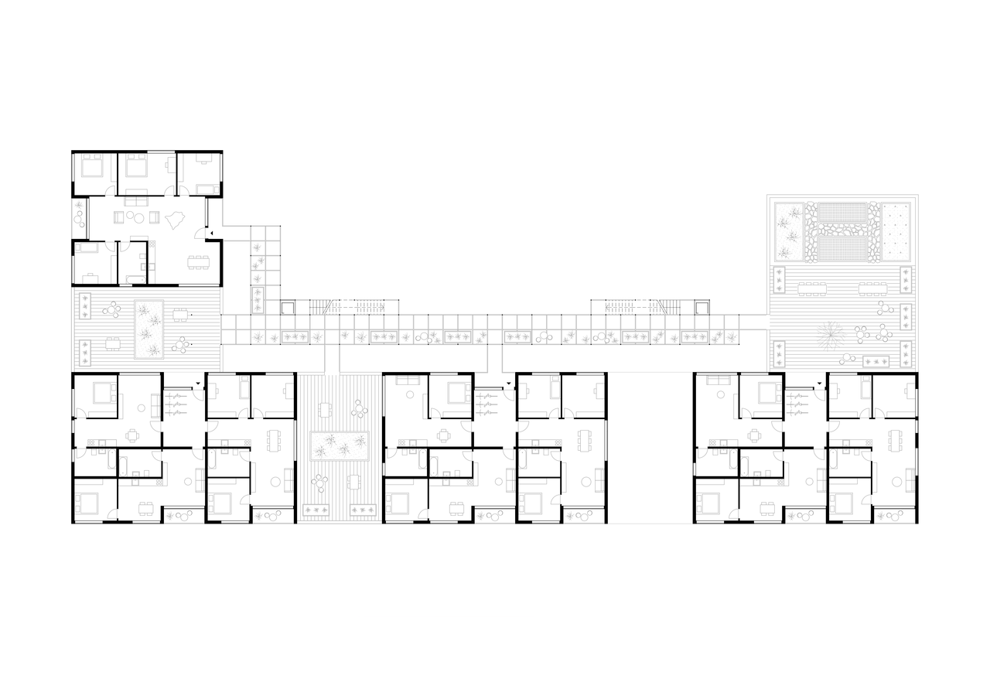
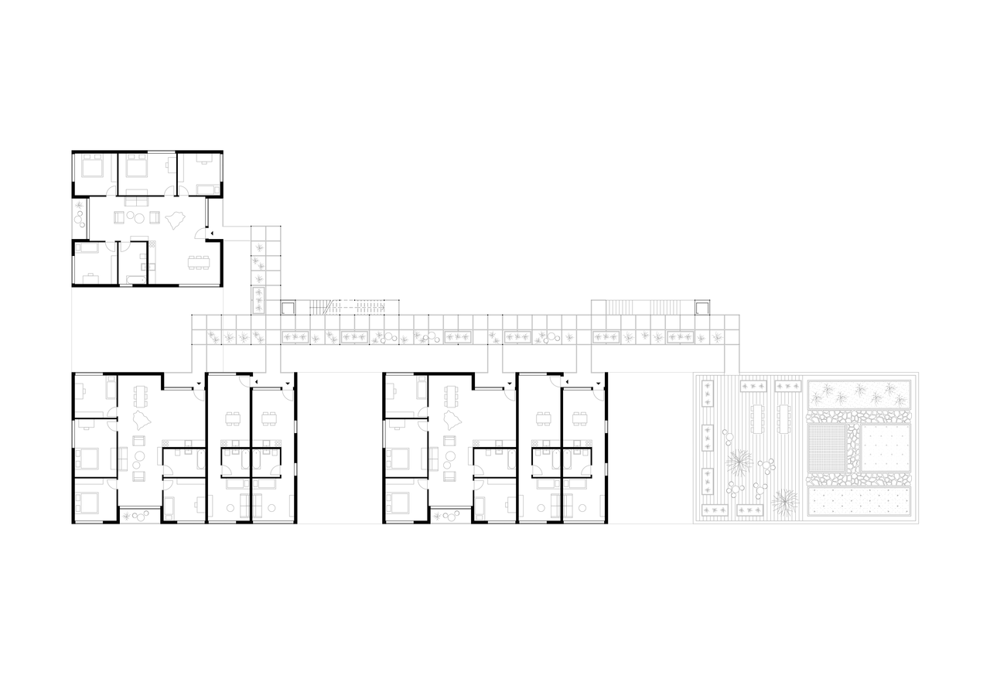
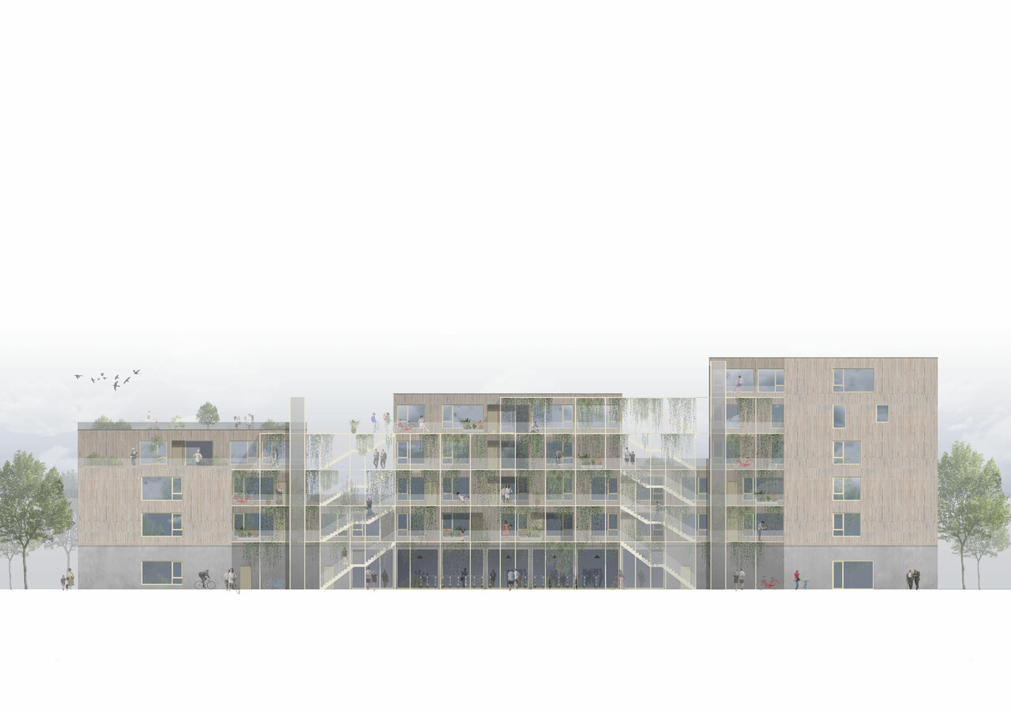
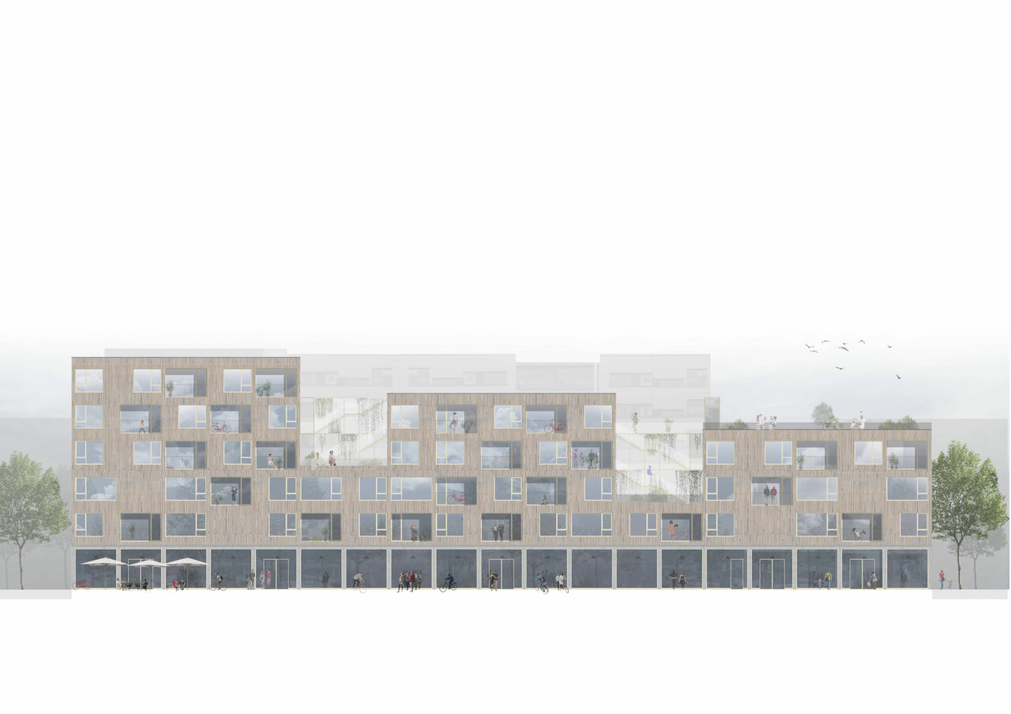
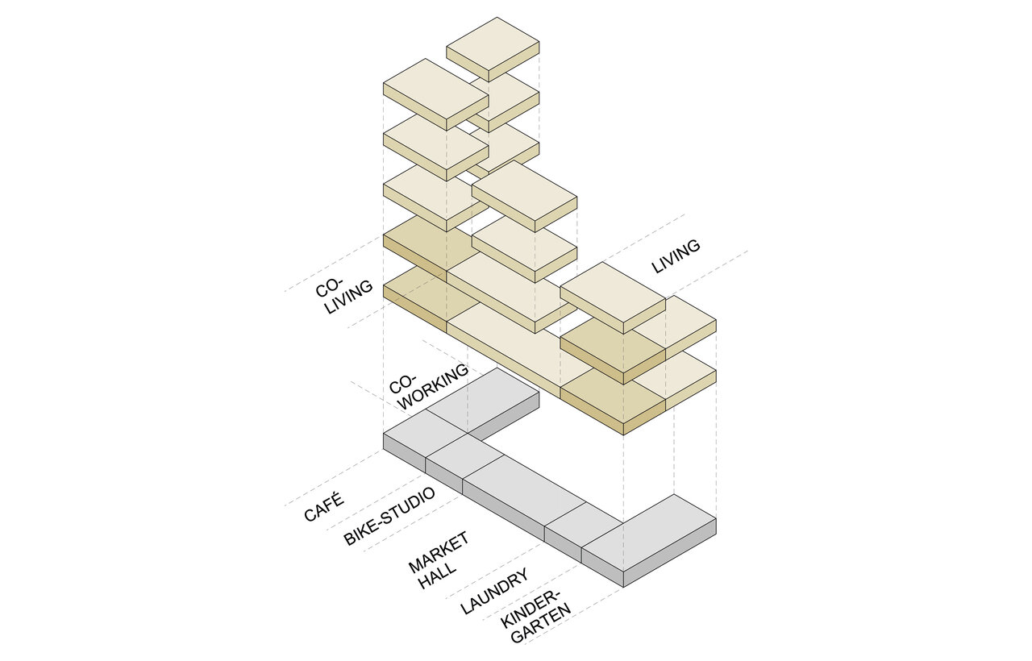
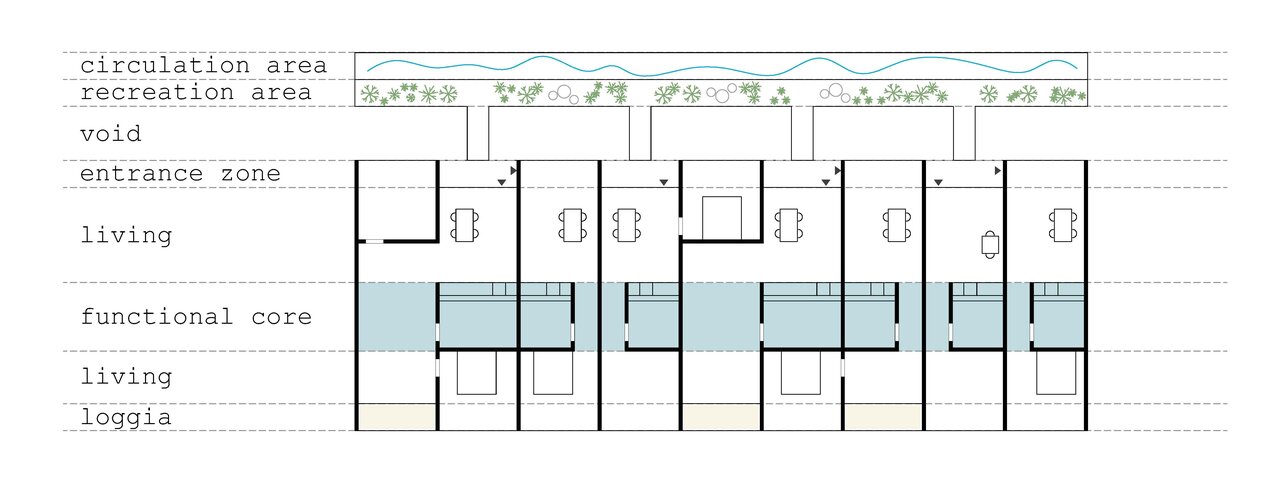
Furuset is more than ready for the implementation of the new masterplan originating from its central moment, the BYGATA. The area’s high potential for innovative co-living can be found everywhere. This newly designed block becomes a key component in setting up the new chapter of Furuset’s urban appearance. The block is formed to give shape to the BYGATA as well as to frame the existing southward sprawling housing blocks. The existing courtyard will be defined more preciously. This design corresponds to the provided masterplan and explores an architectural and structural concept of layers. This results from a developed knowledge about simplicity, flexibility, efficiency and -last but not least- the concept of layers demonstrates here a proven way to avoid mistakes or surprises during construction. The central layer contains the main building structure: prefabricated bathroom modules carry loads as well as providing multifunctional cells for their encasing flat. These cells have an external skin that can be adapted for different types of fold-out-furniture such as desks, cupboards, shelves, beds and many more. Encasing this central-layer are the living rooms, which benefit from the highest amount of daylight and the view into the vertical garden. The outer layers contain the buildings circulation and recreational areas, with entrance zones to the north, and the loggias to the south. The circulation grid on the North is shifted 2.5 m away from the living areas to increase the daylights harvest and to guarantee dwellers their privacy. The planted strip reinforces this effect. The trick of these two layers is their narrower breadth – with a smaller structural span distance, the resulting structure and ceiling slabs are thinner in depth giving more space for insulation. This designed feature allows a flush floor height between inside and outside spaces while guaranteeing very good insulation performance at the same time. The circulation layer on the North of the block consists of a rigid grid of robust construction elements. It extends the open courtyard from the existing buildings to the North and ends on the rooftop level, where it transforms into rooftop terraces. It invites its users to communicate with their neighbors in a very informal way because of its openness. Furthermore, the grid structure encourages climbing potted plants to grow very high.
But what happens between the columns and walls? All of the flats are flexible. The flexibility is created by using lightweight, easily changeable timber walls between the structural points of the rigid grid. That is how, in an example, two flats could be joined into one or one big flat could be divided into two. Not only the size, but also the shape of the flats is variable. As one variation contains flats spanning between the facades, the other one allows more square flats positioned in the corners. Because of the prefabricated connections and grid structure, changing walls is easy. This flexibility means that the sizes and amount of flats could react to the needs of Furuset. Our block is designed for a variety of dwellers, with a variety of flats: Apartments for young singles or couples, flat-sharing-communities for young and old, family-flats and cluster-flats – a new way of sharing „common“ areas inside of one unit while having a bathroom and a kitchen of your own. And last but by no means least, there will be parts of the building owned and managed by co-housing groups. These groups organize themselves as a kind of corporation to realize building projects, mostly housing, or other community projects. In the ground floor, you will find public areas of course. The focused action of the new Furuset-component opening the „BYGATA-strip“, is driven by the creation of a traditional market hall. Here the building links the existing Furuset business community to the upcoming BYGATA: Workshops and shops of the surrounding area could offer goods and services at the market hall by using rentable stalls, or by bringing their own in the example of carrier-bicycles. Further to this, there is a co-working area for innovative entrepreneurs of Furuset or for dwellers who are in need of a professional desk with an office environment and facilities. A café is located at the Southwestern corner and will be open from morning to night to make sure that people identify the location as theirs. A semi-public laundry gives tenants and inhabitants the option to do their laundry while having a cup of coffee with their neighbors. The market hall could be used in a variety of ways such as accommodating different cultural events, weddings or workshops to name a few.
Without the need for further explanation, bicycle-garages and charging stations are built in the ground floor and are easily accessible. Another distinguishing feature of this rigid, layered and affordable structure is its possibility to grow with the growing needs of Furuset. Expansion above, beneath, and in every latitudinal direction is possible. Flexibility is intrinsic to every layer of the project.